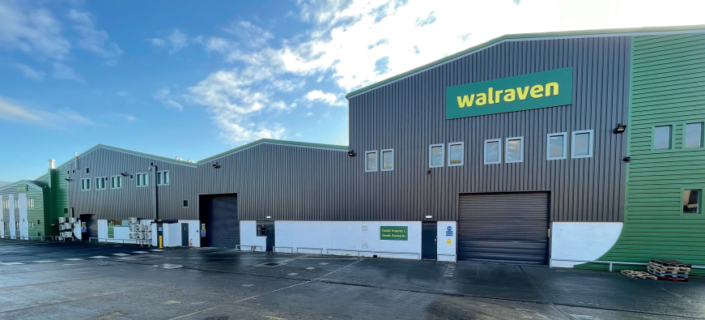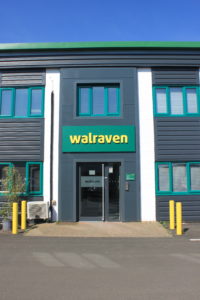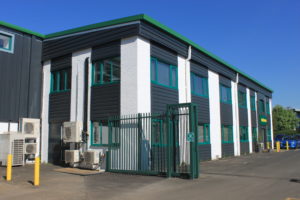When Walraven relocated their UK Operations to larger premises, they partnered with The Hawkins Group to undertake a complete overhaul of the 55,000 sq ft high tech facility inside and out.
Hawkins Roofing worked with Walraven on the successful design and delivery of the project. Our Hawkins Drawing Office team built concept designs for the exterior face of the building to create a high performing, sustainable and modern design for the building envelope.
Hawkins Roofing were contracted to:
- Completely overhaul the warehouse with a new insulated cladding system to the front of house elevations
- Re-spray with a three layer paint system the full rear elevation of the building to match the newly installed insulated cladding.
- Refurbish the main entrance with an insulated façade system.
- Complete the new external look with feature flashings to the full building perimeter.
- Carry out roof remedial works to three units.
Summary
Client: Walraven
Duration: 10 Weeks
Contract Value: Undisclosed
Location: Banbury, Oxfordshire
Duration: 10 Weeks
Contract Value: Undisclosed
Location: Banbury, Oxfordshire



