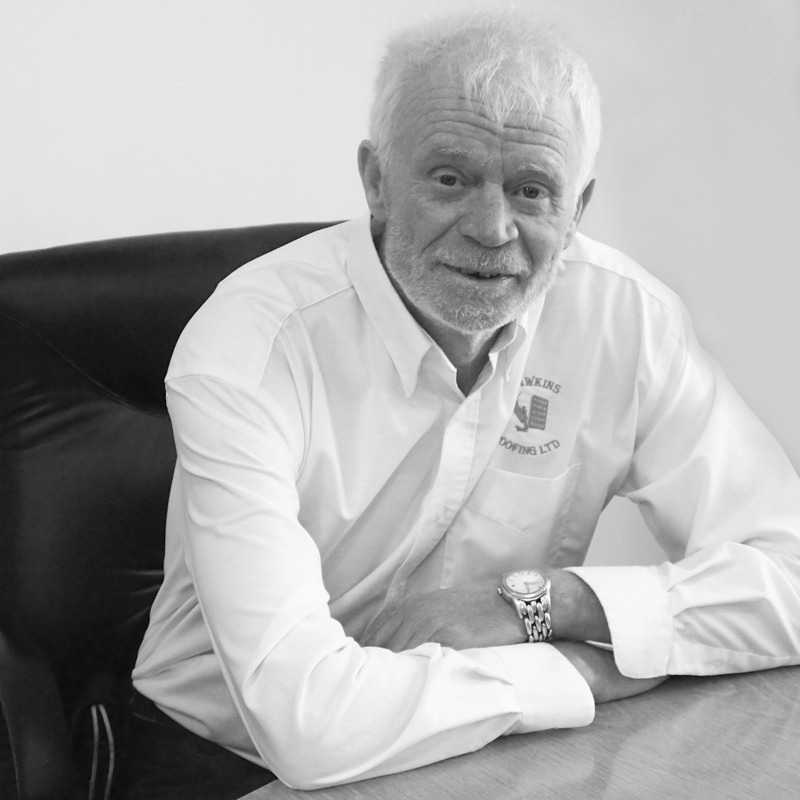With the Brick Wonders Exhibition that the Hawkins Group sponsoring at Banbury Museum just a few weeks away we’re offering LEGO ® enthusiasts the chance to win family entrance tickets to the exhibition, we’ve got 2 sets to give away. One family includes 2 Adults and up to 4 Children!
All you need to do to enter is LIKE our page and LIKE and SHARE this post! – GOOD LUCK!
The competition closes on 13th September 2017 and winners will be announced the next day in time for when the exhibition opens on 16th September 2017.
The exhibition will open to the public on Saturday 16th 2017 September and run until 18th November 2017
*Please note*
- Banbury Museum reserve the right to delay entry to the exhibition during busier periods to ease congestion ( not usually longer than half an hour )
- Vouchers are redeemable for the Brick Wonders exhibition only, not for any future exhibitions
- The voucher cannot be split into tickets for individuals on separate days, all family members must visit as a group
- For the purposes of this offer, a child is anyone under 18 years of age, and over 5 years ( as under 5s are free, they do not count towards the total of 4 child tickets).
For more information about the exhibition, please visit the Banbury Museum Website – http://www.banburymuseum.org/brick-wonders-2/





















