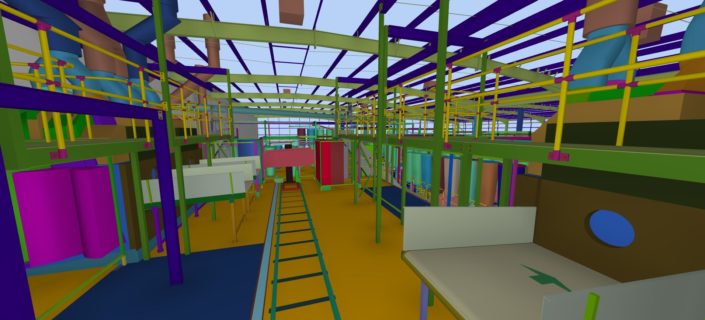Hawkins Group of Companies’ in-house drawing office team provides technical expertise gained with over 95 years of combined experience. Each project undertaken is delivered in line with our client’s expectations, along with guidance on possible value engineered solutions. By using the latest detailing and 3D software, our fully qualified CAD technicians are able to interpret our client’s vision and provide comprehensive illustrations.
At the beginning of this year the Hawkins Group invested in two new types of software for the business – V-Ray and SketchUp. Together with our existing software – Tekla and AutoCAD – this enables us to offer the complete package in construction design to our clients and give them a vision of what their project will look like before work has even begun.
The group’s own design office is based in our Banbury headquarters. This allows the group to quicken design times for our clients and remove the risk of design coordination by undertaking this between in house teams.

