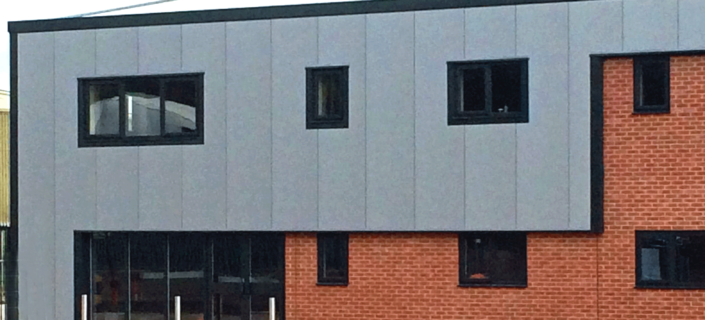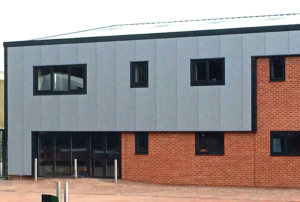Hawkins Roofing Ltd were awarded the contract for the supply and installation of steel frame and cladding for a new business unit in Banbury, Oxfordshire.
Hawkins Steel Ltd were utilised through Hawkins Roofing Ltd for their services to design, manufacture, supply and install the portal steel frame inclusive of all cold-rolled works.
The amalgamation of Roofing and Steel working in partnership ensured the process was seamless for the client and his design team.
The new building was modelled using Tekla 3d design software offering the client a virtual walkthrough of the building prior to manufacture and installation.
This design work allowed the client to configure the new building to maximise space and improve the workflow through the various departments. The cladding and roofing design was also integrated with the design works to ensure the design team had a virtual impression of how the finished building would look. This allowed them to give careful consideration to the colours and finishing details used on the building.
Project Specification: –
- Steel, roofing and cladding design
- Close coordination with the existing client design team
- Submission of detailed design drawings prior to manufacture
- To supply and install a new portal frame steel structure. Tonnage 65Tonnes
- All steel works supplied and certificated in accordance with CE Marking.
- To supply and install 120mm TATA HPS 200 Roof Sheets 333 profile
- 100mm Thick Trisomet Microrib Cladding panels laid vertically.
- All sheeting and cladding panels were supplied with a 25yr TATA backed warranty
Contract Value: £350,000
Duration: 20 Weeks
Location: Banbury, Oxfordshire


